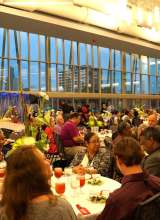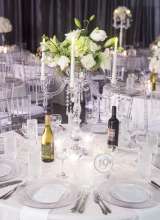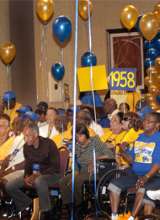- Home
- Meetings
- Choose Beaumont
- Testimonials
- Accommodations
- Accessibility
- Affordability
- Attractions
- Entertainment
- Services
- Venues
- Meeting Hotels
- Convention Centers
- Ford Park
- Special Event Venues
- The Event Centre
- Lamar University
- Meeting Planner Tool Kit
- How to Plan a Convention in Beaumont
- Convention Services
- Promotional Tools
- Maps
- Meeting Planners Guide
- Promotional Copy
- Site Inspection
- Giveback in Beaumont
- Meetings A-Z
- Resources & Services
- Request Info
- Plan
- Meet Downtown
- Beaumont Civic Center
- Event Centre
- Meet Unique
- Tyrrell Park
- Julie Rogers Theatre
- Spindletop-Gladys City Boomtown Museum
- Meet Conventional
- Ford Park Entertainment Complex
- Meet All in One
- 101thingstodo
- Meet Memorable
- Meeting Extras
- Excursions
- Meet and Stay at the IH-10 and Walden Corridor
- Venues with Outdoor Space
- Meeting Planner Guide
- Home
- Sports
- Championships & Tournaments
- Facilities
- Ford Park Entertainment Complex
- Ford Fields
- Beaumont Athletic Complex
- Municipal Tennis Center
- Cris Quinn Soccer Complex
- Lamar University
- BISD Facilities
- Golf Courses
- Ford Park Fields
- Disc Golf Courses
- Sports Planning Tools
- Planning Services
- Hotels
- Team Catering
- After the Game Activities
- Maps
- Hospitals & Minor Care
- Sports Facility Guide
- Sports Calendar
- RFP
- Local Legends
- Sports Planning Guide
The Event Centre

At a Glance
- 16,000 square foot event hall
- 14,000 square foot covered patio (East side)
- 3,800 square foot covered platform stage (West side)
- Platform stage (inside and outside)
- Dressing rooms
- Catering area
- A/V: 80 inch screen (2) TV monitors w/DVD access
- 12 acre great lawn
- 2 acre lake
More about The Event Centre
The Event Centre is located in the heart of downtown Beaumont near plenty of museums, restaurants and shopping locales. The Centre's 16,000 square foot event hall can accommodate banquet seating for 350 round tables or a theater style setting for 600 making it ideal for a variety of events including weddings, banquets, company functions and more.
The hall includes a platform stage, dressing rooms, catering area, patio, and outdoor canopies on the east and west sides of the building. The catering area includes a large side-by-side refrigerator, stainless steel counter tops and sinks, and an open area for serving to the exterior as well as the interior of the building. The facility allows for both open catering as well as the option to have the Beaumont Civic Center handle the dining arrangements. Audio/visual equipment including two 80-inch screen TV monitors with access to DVD players and laptops are also provided. Natural materials and a neutral color palette give the facility a simple, contemporary elegance. Floor-to-ceiling windows allow for breath-taking views of downtown Beaumont and the on-site lake.
The Event Centre offers a great atmosphere for outdoor events as well with a 14,000 square foot covered patio on the East side that overlooks a 2 acre lake. The lake features a 35-foot geyser for aeration. In addition, a 3,800 square foot roof canopy with a platform stage on the West side overlooks a 12 acre park known as the Great Lawn. The Lawn is tree-lined and surround by a decomposed granite walking trail. Both canopy spaces can be rented for outdoor events and concerts.




