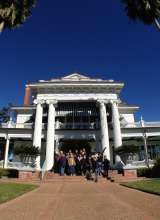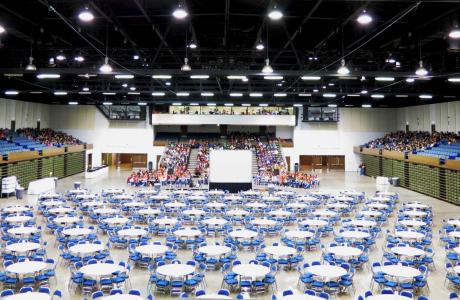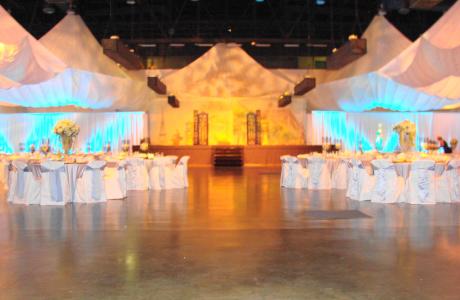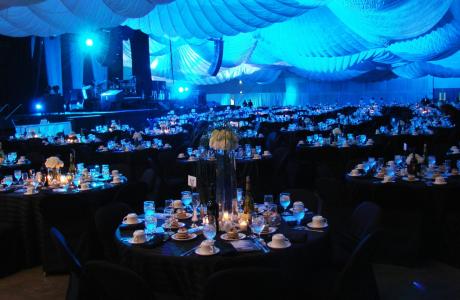Beaumont Civic Center
- 701 Main Street, Beaumont, TX 77701
- (409) 838-3435
- Visit Website
- (409) 838-3435
Conveniently located near Interstate 10 between Houston and New Orleans, the Beaumont Civic Center is located in the heart of downtown Beaumont on the banks of the Neches River. With 41,300 square feet of meeting space, this versatile facility offers flexible floor plans and room configurations to accommodate a variety of conventions or events.
The Civic Center provides 29,300 square feet of exhibit floor space on the ground level with an additional 12,000 square feet available on the upper level. The ground level can accommodate 188 10’ x 10’ exhibit booths or banquet seating for 2,000. A host of booth options are available including drapes, table skirts, tables and chairs, booth sign, carpet and electrical outlets.
With stadium-style seating capacity of 6,500, the Beaumont Civic Center is also ideal for concerts, family shows and a variety of entertainment acts. Assistance with lighting, scenery and rigging can be arranged through local professionals with in-house supervision. Onsite equipment is also on hand for use including: six Xenon Super Troupers, SICO staging, personnel lift and a forklift with 5,000 lb. capacity. Four dressing rooms featuring showers, full size loading docks, restrooms and 850 well-lit onsite paved parking spaces complete the Civic Center facilities.
Onsite catering and concession services are available. With limitless options, the catering team can provide hor d’oeuvres for a dozen or a seven course seated dinner for 2,000.
- Combined meeting space of 41,300 square feet
- 29,300 square feet of meeting space on the ground level
- 12,000 square feet of meeting space on the upper level
- 4 dressing rooms w/showers (17’ x 22’)
- Full size loading docks
- 6,500 stadium-style seats
- 850 well-lit onsite paved parking spots (w/limited RV hookups)
- Ceiling clearance of 12’6”
- Full-service box office and Ticketmaster location
- On-site catering & concession services
View Map


Hotel Information
Hotel Property Amenities
Distance to Points of Interest in Beaumont
Payment Types Accepted
Meeting Facilities
-
Exhibits Space
- Description Discover the facility where your event is our number one priority. Conveniently located in Downtown Beaumont near on IH-10 between Houston and New Orleans, the Beaumont Civic Center and its staff guarantee your success. Our flexible floor plans and room configurations can accommodate a wide variety of event possibilities. With a seating capacity of 4,500 or exhibit space for 188 10’ x 10’ booths, the Beaumont Civic Center is the best location for a concert tour, convention, exhibit show, banquet or meeting.
- Exhibits 188
- Total Sq. Ft. 29300
- Reception Capacity 1000
- Theatre Capacity 4500
-
Accessible Seating
-
Audio/Visual Equipment
-
Catering / Crew Room
-
Concession Services
- Dressing Rooms 4
- Loading Bays 1
-
Parking
- Production Office 1
-
Rentals Available
-
Stage
- Banquet Capacity 1000
- Number of Rooms 1
- Booths 188
- Large floor Plan PDF Large floor Plan PDF
- Classroom Capacity 4500
Arena
- Total Sq. Ft.: 29300
- Width: 130
- Length: 225
- Theater Capacity: 3000
- Classroom Capacity: 1200
- Banquet Capacity: 2000














