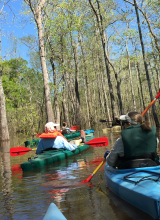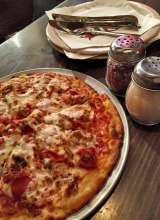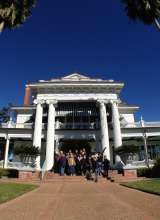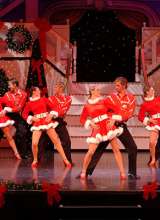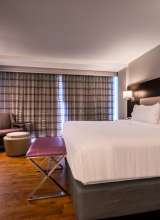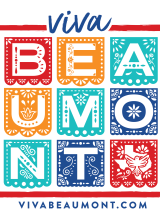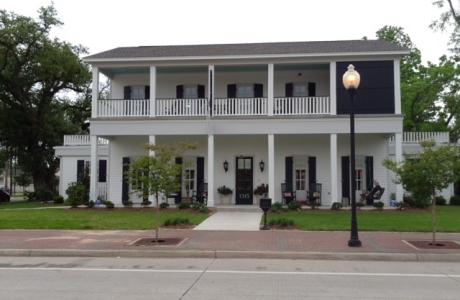The premier event venue in the Beaumont, Texas area.
View Map


Meeting Facilities
- Description We are a group of family and close friends that enjoy creating. Designing interiors since 1978, we began to broaden our scope to include event planning in 2005. We included invitations and stationery along with stitching to match as a way to make our events unique. We can also create custom florals and sweet treats for any occasion. We make it our personal goal to ensure that our clients enjoy every moment we are involved in. We know that our clients come to us to make their experiences as wonderful as possible and we take great pride in providing them the best possible memories for every step they take. From planning and decorating for showers and weddings to helping you to design the perfect sanctuary, we will utilize our combined 50+ years of experience in executing your goals. We love to find new products, create unique items and we have a flair for design.
- Largest Room 2500
- Total Sq. Ft. 6500
- Reception Capacity 360
-
Audio/Visual Equipment
-
Parking
- Restrooms 7
-
Stage
- Banquet Capacity 250
- Number of Rooms 2
- Classroom Capacity 250
Ballroom
- Total Sq. Ft.: 2500
- Classroom Capacity: 250
- Banquet Capacity: 250
- Reception Capacity: 360
Courtyard
- Theater Capacity: 135
- Classroom Capacity: 60
- Banquet Capacity: 60
- Reception Capacity: 135
Bridal Suite
- Theater Capacity: 10

