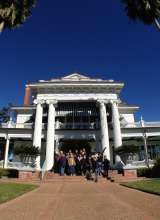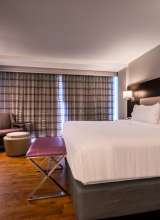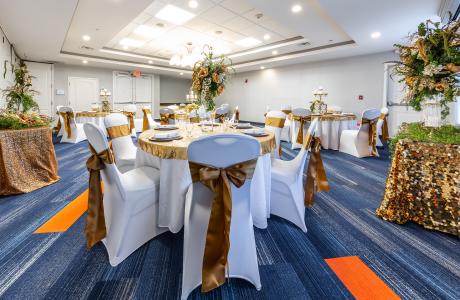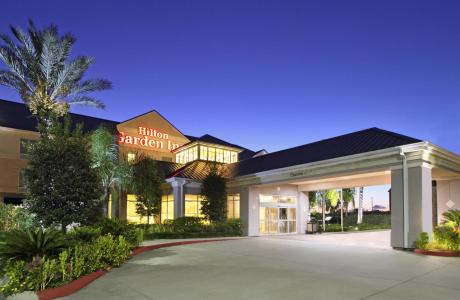Hilton Garden Inn
- 3755 Interstate 10 S, Beaumont, TX 77705
- (409) 842-5646
- Visit Website
- (409) 842-5646
- Monday: 6AM - 10PM
- Tuesday: 6AM - 10PM
- Wednesday: 6Am - 10PM
- Thursday: 6AM - 10PM
- Friday: 6Am - 10PM
- Saturday: 7AM - 12PM
- Sunday: 6AM - 10PM
- Closed: 7AM - 12PM
The Hilton Garden Inn in Beaumont is located along the I-10 corridor at Walden Road near restaurants and things to do in the area. The hotel offers a modern feel with the amenities and meeting space needed to have a successful meeting.
- 100 guest rooms
- 2.100 square feet
- 2 meeting rooms
- 2 board rooms
- Free Parking
- Free Internet
- Restaurant On-Site
View Map


Hotel Information
Hotel Property Amenities
Hotel Services
Hotel Dining
Hotel In-Room Amenities
Hotel Meetings
Distance to Points of Interest in Beaumont
Payment Types Accepted
Dining
Spirits
Seating & Services
Nightlife
Payment Types Accepted
Admission
General Information
Meeting Facilities
- Largest Room 1650
- Total Sq. Ft. 2334
- Reception Capacity 60
- Theatre Capacity 60
- Restrooms 2
- Banquet Capacity 60
- Number of Rooms 3
- Suites 8
- Classroom Capacity 60
- Sleeping Rooms 100
Stetson Boardroom
- Total Sq. Ft.: 384
- Width: 16
- Length: 24
- Height: 9
- Theater Capacity: 10
- Classroom Capacity: 10
- Banquet Capacity: 10
- Reception Capacity: 10
Spindletop I
- Total Sq. Ft.: 825
- Width: 25
- Length: 33
- Height: 10
- Theater Capacity: 30
- Classroom Capacity: 30
- Banquet Capacity: 30
- Reception Capacity: 30
Spindletop II
- Total Sq. Ft.: 825
- Width: 25
- Length: 33
- Height: 10
- Theater Capacity: 30
- Classroom Capacity: 30
- Banquet Capacity: 30
- Reception Capacity: 30
Spindletop Ballroom
- Total Sq. Ft.: 1650
- Width: 50
- Length: 33
- Height: 10
- Theater Capacity: 60
- Classroom Capacity: 60
- Banquet Capacity: 60
- Reception Capacity: 60









