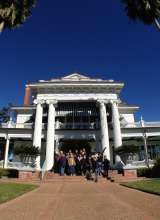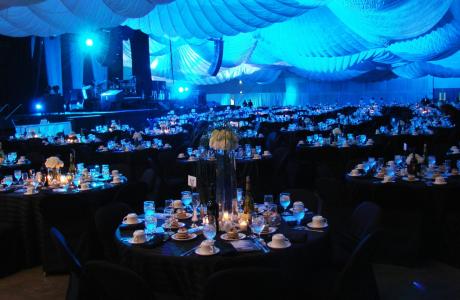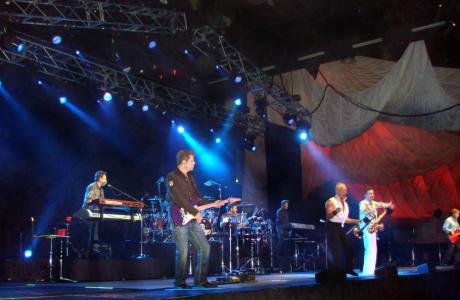Beaumont Civic Center
- 701 Main Street, Beaumont, TX 77701
- (409) 838-3435
- Visit Website
- (409) 838-3435
View Map


Hotel Information
Hotel Property Amenities
Distance to Points of Interest in Beaumont
Payment Types Accepted
Meeting Facilities
-
Exhibits Space
- Description Discover the facility where your event is our number one priority. Conveniently located in Downtown Beaumont near on IH-10 between Houston and New Orleans, the Beaumont Civic Center and its staff guarantee your success. Our flexible floor plans and room configurations can accommodate a wide variety of event possibilities. With a seating capacity of 4,500 or exhibit space for 188 10’ x 10’ booths, the Beaumont Civic Center is the best location for a concert tour, convention, exhibit show, banquet or meeting.
- Exhibits 188
- Total Sq. Ft. 29300
- Reception Capacity 1000
- Theatre Capacity 4500
-
Accessible Seating
-
Audio/Visual Equipment
-
Catering / Crew Room
-
Concession Services
- Dressing Rooms 4
- Loading Bays 1
-
Parking
- Production Office 1
-
Rentals Available
-
Stage
- Banquet Capacity 1000
- Number of Rooms 1
- Booths 188
- Large floor Plan PDF Large floor Plan PDF
- Classroom Capacity 4500
Arena
- Total Sq. Ft.: 29300
- Width: 130
- Length: 225
- Theater Capacity: 3000
- Classroom Capacity: 1200
- Banquet Capacity: 2000









